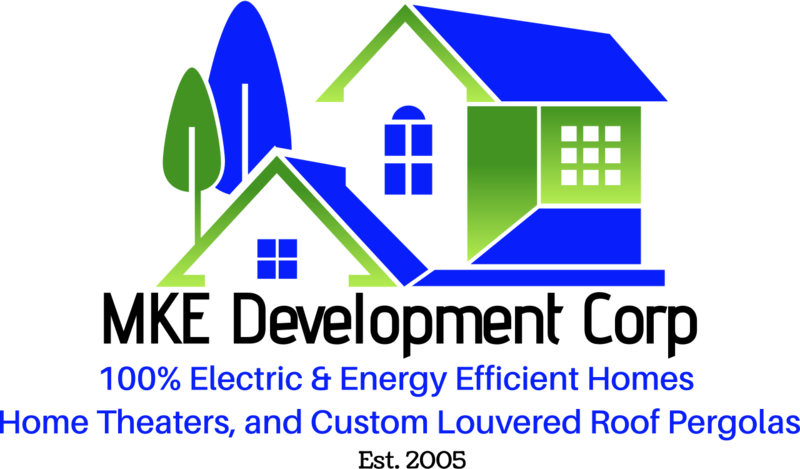42 Ralph Talbot St. Weymouth, MA
OLD MEETS NEW!
A neglected almost 300 yr old (built in 1720) Federal Colonial gets converted into an
Energy Star Level II Energy Efficient home while keeping some of the period's detail
and reusing the beautiful pine flooring.
FOLLOW OUR BLOG TO SEE THE TRASNFORMATION: 42 RALPH TALBOT ST. BLOG
This home WAS completely gutted, structurally restructured & rebuilt and comes with
an Energy Star Certificate
Current image of house as of 9/21/10 - status: final stage: finishing touches
Features include:
- Approx. 2000 sq ft of living space with an open floor plan
- Large Grand Entry custom door w/side lights
- 4 Bedrooms (Including 1st floor Master with walk in closet)
- 2.5 Baths - Tiled
- 1st Floor laundry set up
- 1st floor open floor plan including:
- 2 zones: High Efficiency Heating & Central A/C system
- Reclaimed hardwood pine (which we're taking up from the home and reusing)
- Beautiful Antique beams throughout the home
- Sustainable PEX Plumbing throughout the home
- Energy Efficient & money saving CFL lighting throughout the home
- Energy Efficient Anderson Windows & Doors
- Eco-Friendly/Healthy Paint to be used throughout the home (Low or NO VOC's-by Benjamin Moore)
- HERS Energy Efficiency Rating of 60 or below which will make the home 40% or more energy efficient than today's code built homes (not bad for a 280 yr old home)
- Exterior Features:
The floor plan of 42 Rallph Talbot was designed to have an open floor plan for easy living and entertaining.
(designs are MKE Development exclusive and may not be reproduced without prior written concent).
Floor plans below:
This property is ideally located very close to Rte 3, near shops in Weymouth & Hingham, MA.
BEFORE AND AFTER PHOTOS OF THIS PROJECT CAN BE FOUND HERE.



