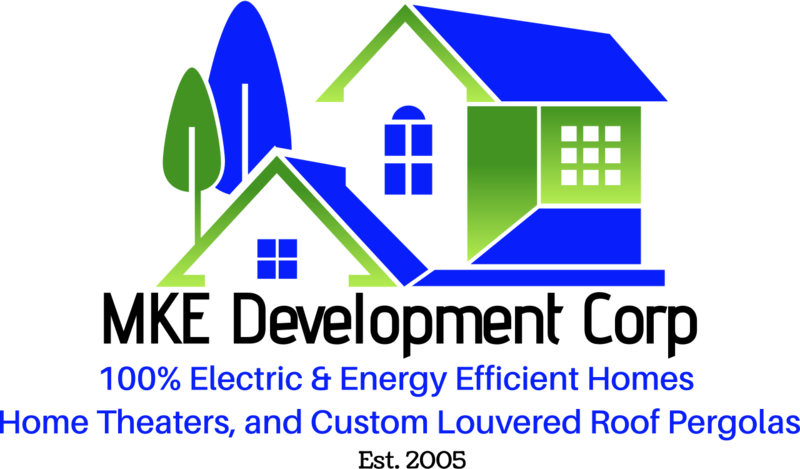118 Wolcott Rd. Milton, MA
Photos of this property can be found HERE!
You can always view all our projects on our facebook page.
Kitchen Features:
We have designed this kitchen to have all of today's amenities. The cabinets that have been selected for this home are Shaker Style Ivory all wood (Maple) cabinets with self closing drawers. This Custom Kitchen features a full line of Professional Series Stainless Steel Appliances including a Full size Refrigerator, Full size Freezer, Large gas stove with warming drawer, European style Vent hood with glass, Dishwasher, Wine Fridge, two sinks (a large double sink and a small bar sink) and a 27" LCD TV installed above the refrigerator and freezer and also features 2 spacious Pantry's.
The kitchen of this home has a full size freezer, full size Refrigerator (side by side), 27" LCD TV installed above the refrigerators, European style Vent hood, granite countertops, Wine fridge, pantry & more.....
Granite Countertops:
We worked closely with Hub Stoneworks of Hanover, MA to ensure that we get high quality granite for this project and we have selected a light colored granite called "Shivakashi" for this kitchen. This beautiful granite has specs of silver, ruby, and other variations of colors that sparkle and looks great with any decor.
ColorSplash:
We use Eco-friendly low VOC Benjamin Moore EcoSpec paint when painting the interiors of the home. We have selected neutral colors throughout the home to complement everyone's decor. The main rooms of all three floors are painted in "Pale Straw" which is a very light neutral pale yellow color. The kitchen is painted with the classic "brown bread" color which complements the beautiful Granite Countertops, the Ivory Shaker style cabinets as well as the Stainless Steel Appliances. Both Master bathrooms and 2nd floor main bath are painted either in "Putnam Ivory" or "Shaker Beige" color to complement the Marble tiled floors as well as the Granite vanities.
Interior Doors:
The Interior Doors that we have selected for this home are 2-panel solid core doors manufactured by Jeld-wen, which were purchased through Dorchester Door and Window.
There's also a Beautiful Movie Theater in this home.. Check it out: Private Home Movie Theater.
This Beautiful NEW Construction home FEATURES:
- 10 rooms, 4 bedrooms (with large closets & 2 Custom walk-ins in the Master Suites)
- 4.5 baths (all with Marble tile and three main baths with Radiant Heat)
- Central A/C system - High Efficiency System (2 zones), Forced Hot Air / Gas / High Efficiency System (2 zones)
- 2 Master Bedrooms with custom walk-in closets (the 1st floor master-great for in-law, guest suite, office, teens room or au-pair's suite, 2nd floor master has a large bathroom with a Jacuzzi and stand up shower and a large Mahogany deck/balcony overlooking the grounds and the pool.
- Grand Entry Foyer, 2nd Floor Children's play area, study or TV area
- Movie Theater (Fully equipped w/surround sound speakers, Movie Projector, 92" screen,Theater seating & Decor)
- Set up for 6-zone Whole House Audio System with keypads for all 6 zones
- In-ceiling Interior speakers in select areas (Living rm, Dining rm, Kitchen, Sun rm, 1st floor Master Suite & Master Bathroom, 2nd floor Master Suite & Master Bathroom)
- Outdoor Speakers wall mounted in select areas (Patio and 2nd floor Balcony)
- All Season Sun room off the kitchen overlooking the patio and pool (heated and with A/C) This room can also be used as a family room or breakfast room.
- Eco-Friendly Hardwood Bamboo floors, Marble tile in the Bathrooms with heated floors (Radiant Heat)
- Custom Granite Kitchen with Professional Series Stainless Steel Appliances, Wine Fridge, Bar sink and 27" LCD TV installed over Refrigerator/Freezer area as well as two spacious Pantry's
- Large Formal Dining room with designer Chandelier
- Designer & Recessed Light Fixtures throughout the home
- Formal Living Room with gas fireplace & prewired for LCD or Plasma TV
- 2 Laundry rooms (one on first floor and one on 2nd floor)
- Mud Room on the 1st Floor (with custom walk-in Pantry & coat closet)
- Finished basement - Consists of Movie Theater, 1/2 bath, bonus room for Gym / Office / Play room & extra storage area / utility room
- 2 Car Attached Garage (with garage door opener), In-ground 18x36 Pool
- Circular driveway with stone walkway & Stone entry's
- Stone patio with a built-in seating, Professionally Landscaped grounds, Programmable Irrigation System
- Security System with 4 Surveillance cameras and Central System Monitoring
- Cable / phone / Internet ready (in every room)
- Sustainable Pex plumbing throughout the home and more…
If you're looking to build and would like MKE Development to design & provide a quote for your project
please call us at 508-212-7993
High Efficiency Heating & Central A/C systems along with PEX plumbing, CFL Lighting & Energy Star Appliances help this home save $$$ on UTILITY bills.


